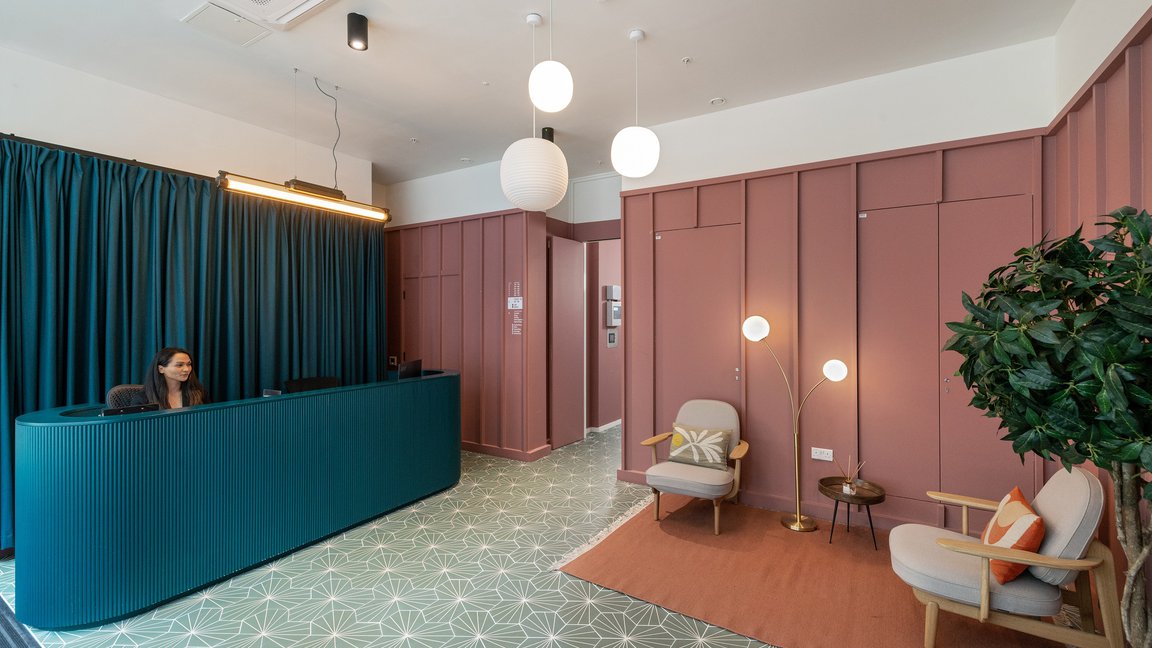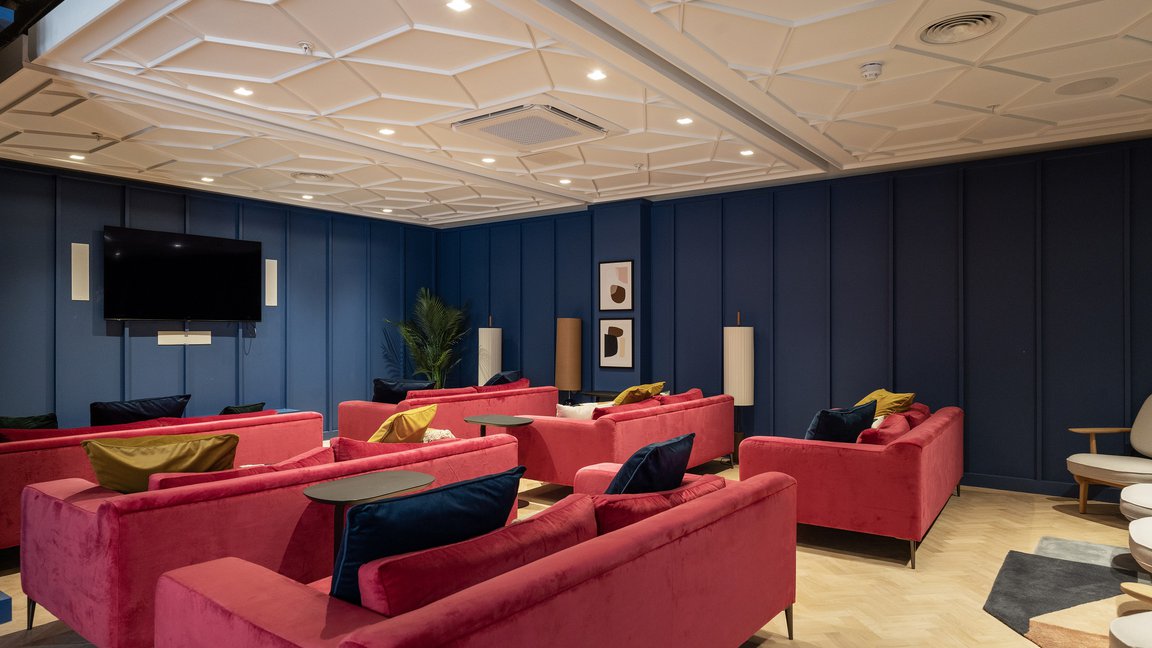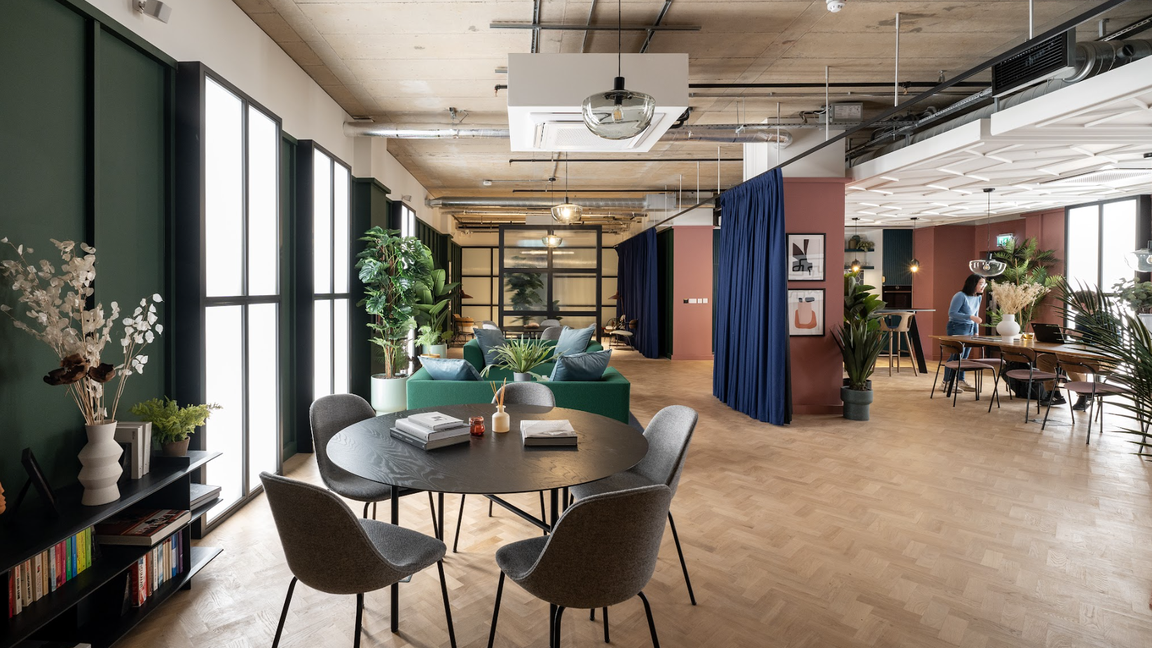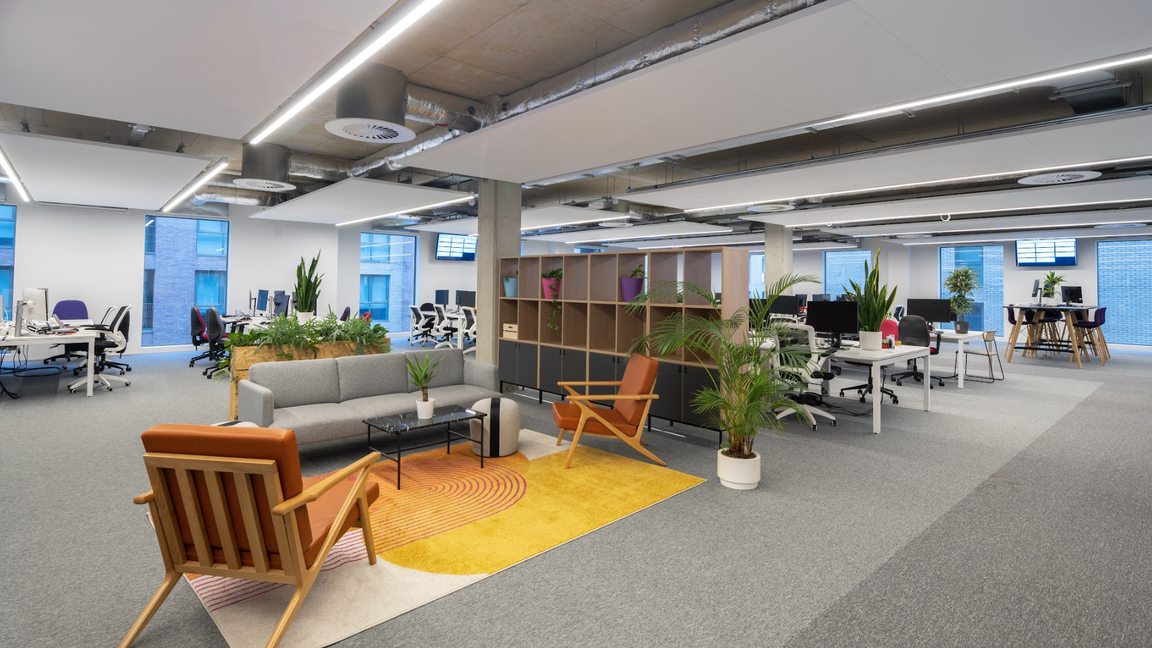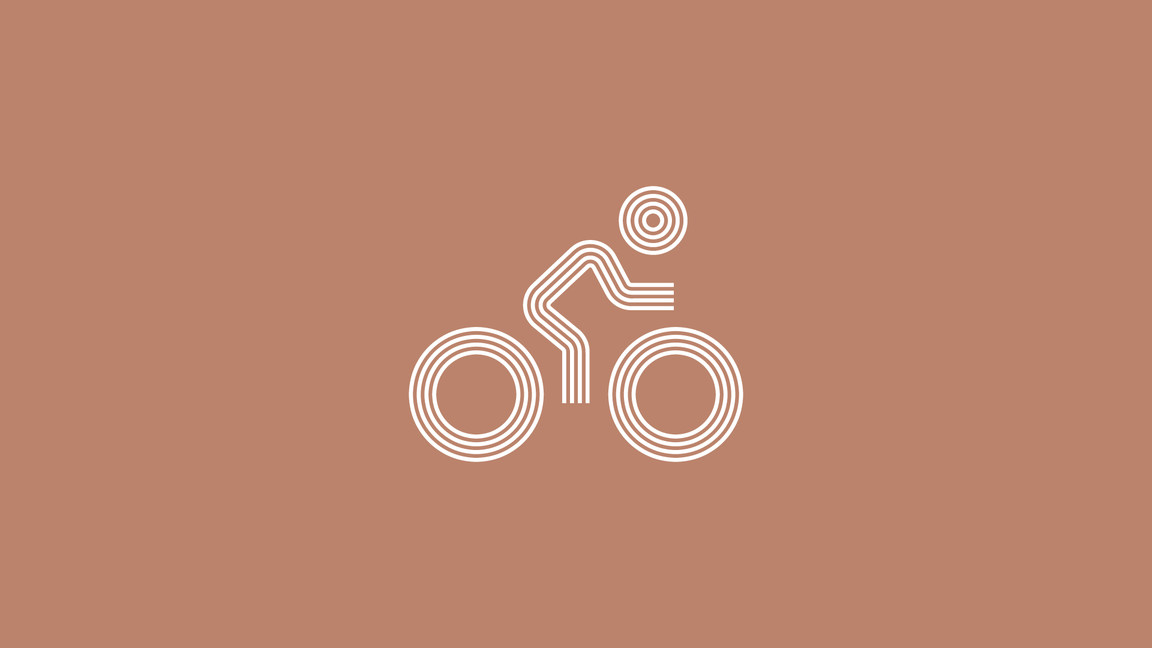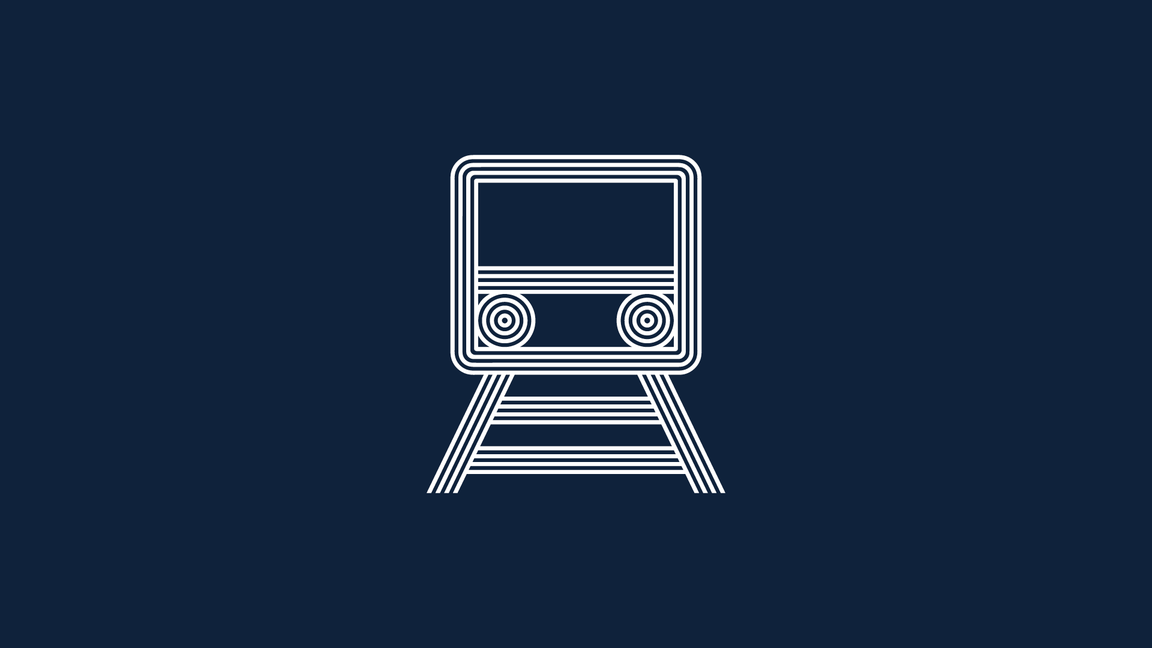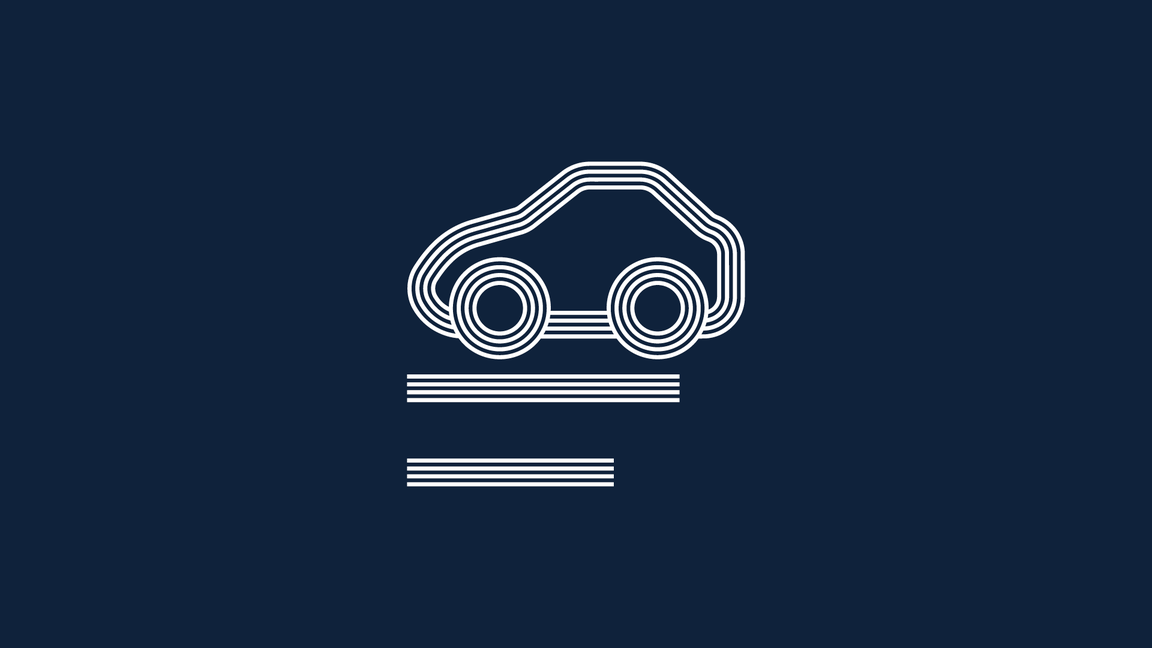
Grow your business in the heart of Brighton
Edward Street Quarter’s award-winning office space is home to one of the fastest growing legal and professional services businesses in the country, the UK’s most awarded energy supplier and a British banking and insurance giant.
Would you like to join a stimulating environment, where innovation and commercial success go hand in hand, and where established businesses can make their future growth plans a reality?
Our design fosters interaction and creative play, encourages the exchange of a rich diversity of ideas, and heightens the possibility of chance encounters, while still allowing for quiet concentration.
Alongside 125,000 sq ft of Grade A office space, you’ll have the ultimate flexibility to mix the space to suit your needs. High spec is a given, with high ceilings, inspirational spaces, inside and out and clever design to foster interaction and collaboration.
Teamed with 45,000 ft sq food, beverage, leisure and retail space, Edward Street Quarter is the perfect location for your ideas to flourish and your business to thrive.
Would you like to join a stimulating environment, where innovation and commercial success go hand in hand, and where established businesses can make their future growth plans a reality?
Our design fosters interaction and creative play, encourages the exchange of a rich diversity of ideas, and heightens the possibility of chance encounters, while still allowing for quiet concentration.
Alongside 125,000 sq ft of Grade A office space, you’ll have the ultimate flexibility to mix the space to suit your needs. High spec is a given, with high ceilings, inspirational spaces, inside and out and clever design to foster interaction and collaboration.
Teamed with 45,000 ft sq food, beverage, leisure and retail space, Edward Street Quarter is the perfect location for your ideas to flourish and your business to thrive.
Design and specification
Grade A commercial space at Edward Street Quarter includes:
Floor plans
One Edward Square
Units
Let to Octopus Energy
54,946
ft
2Total
54,946
ft
2The Clubhouse
Units
Let to Octopus Energy
5,290
ft
2Total
5,290
ft
2Two Edward Square
Units
6th Floor - Available
5,662
ft
2

5th Floor - Let to Knights
7,406
ft
24th Floor - Let to Octopus Energy
7,406
ft
23rd Floor - Let to Octopus Energy
7,406
ft
22nd Floor - Let to Octopus Energy
7,406
ft
21st Floor - Let to Octopus Energy
6,894
ft
2Ground Floor - Let to NatWest Group
2,706
ft
2Lower Ground - Under Offer
7,134
ft
2

Total
52,020
ft
2Building E
Units
Building E
0
ft
2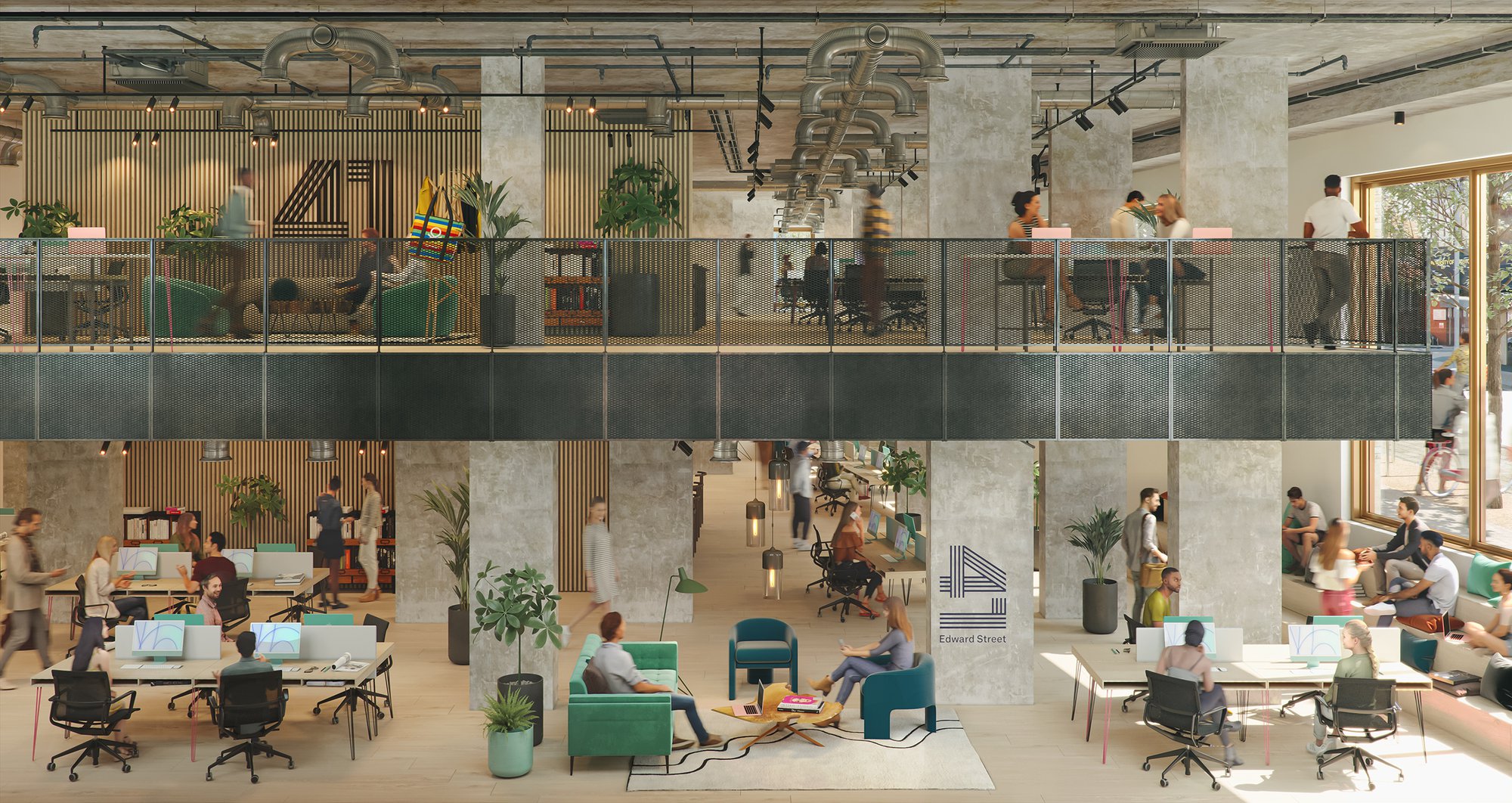
Ground - Available
4,053
ft
2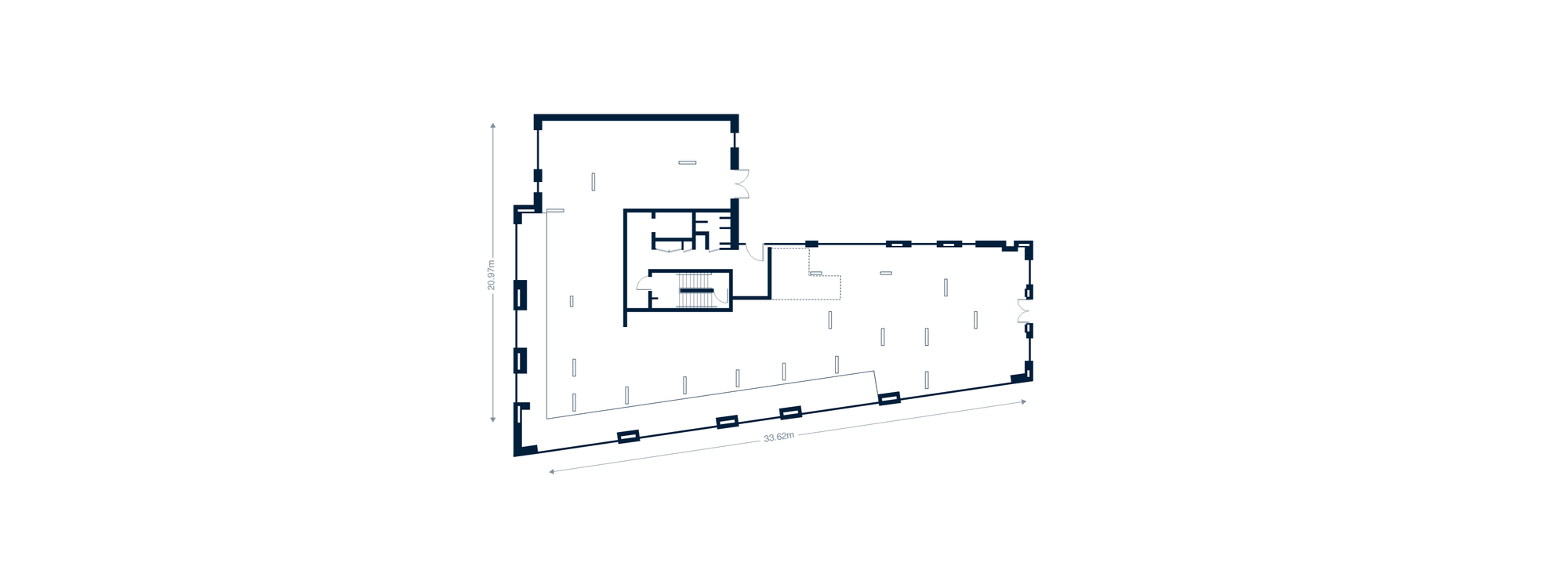
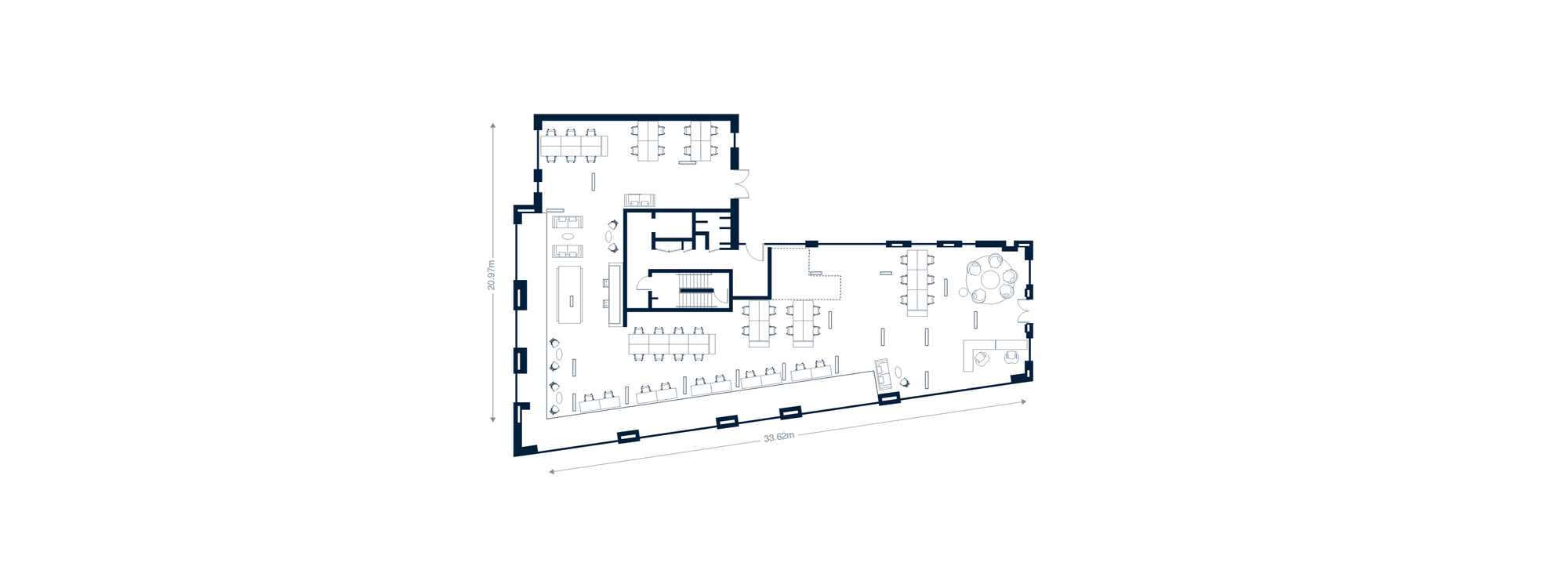
Lower Ground - Available
3,919
ft
2

Total
7,972
ft
2Building F
Units
Building F
0
ft
2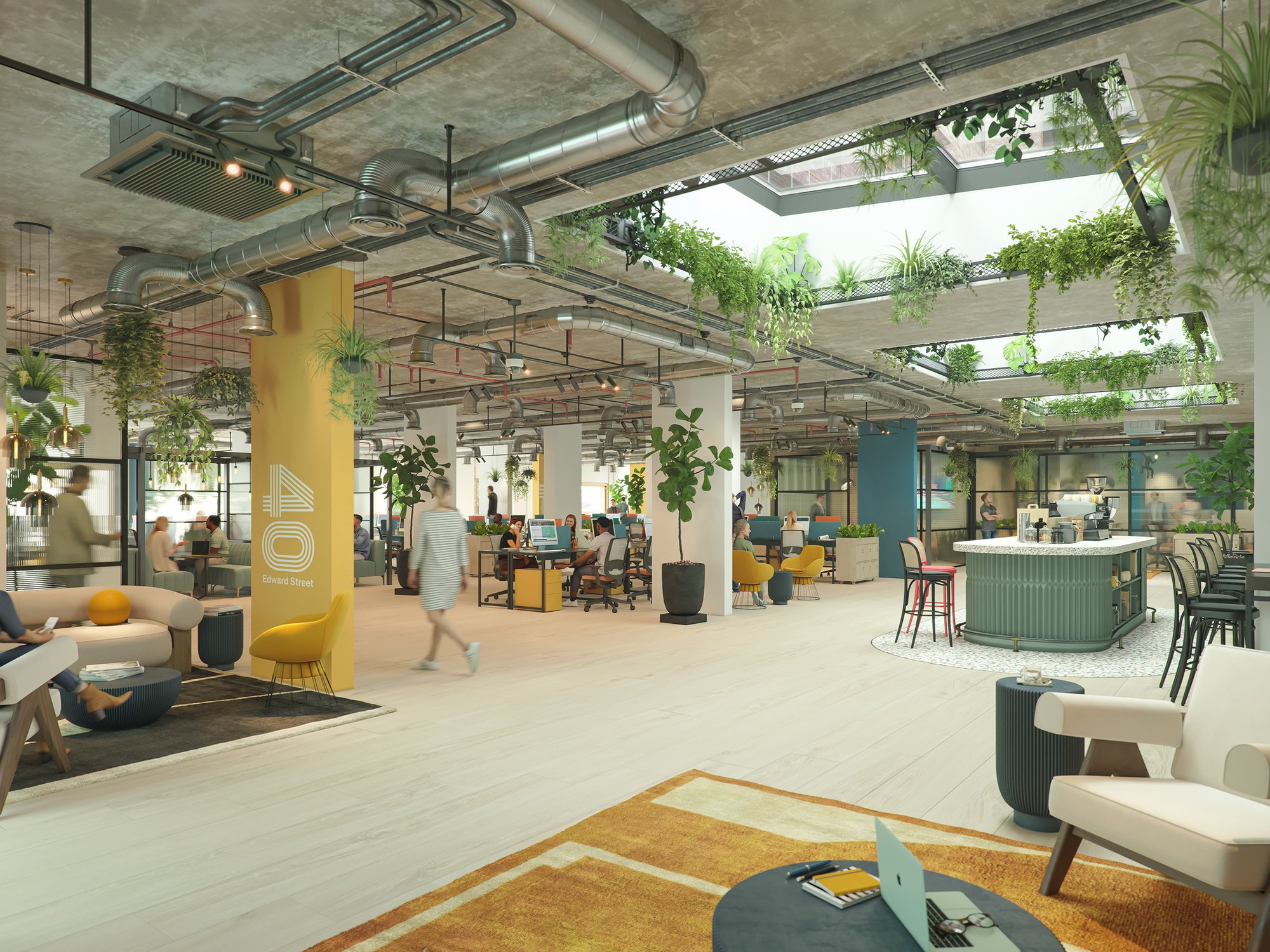
Ground - Available
5,630
ft
2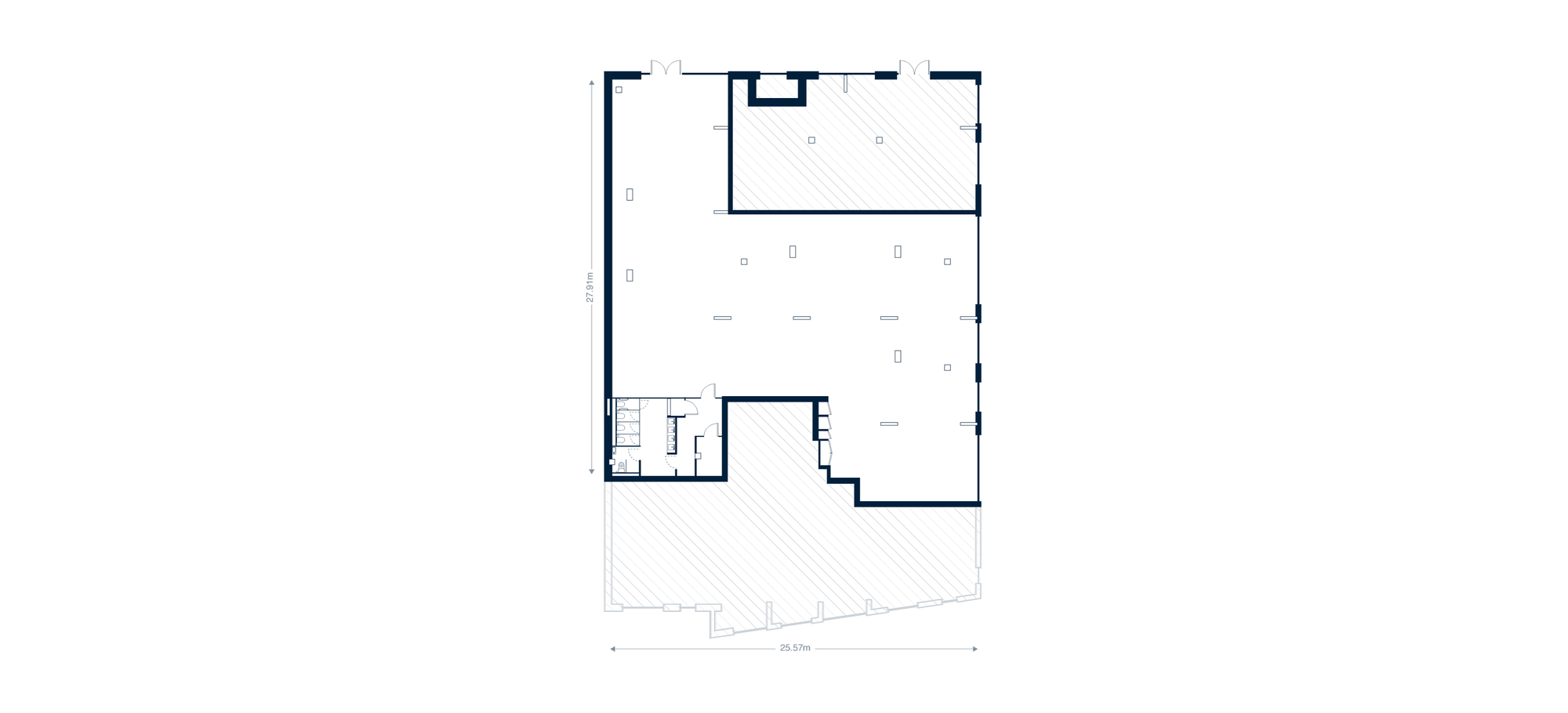
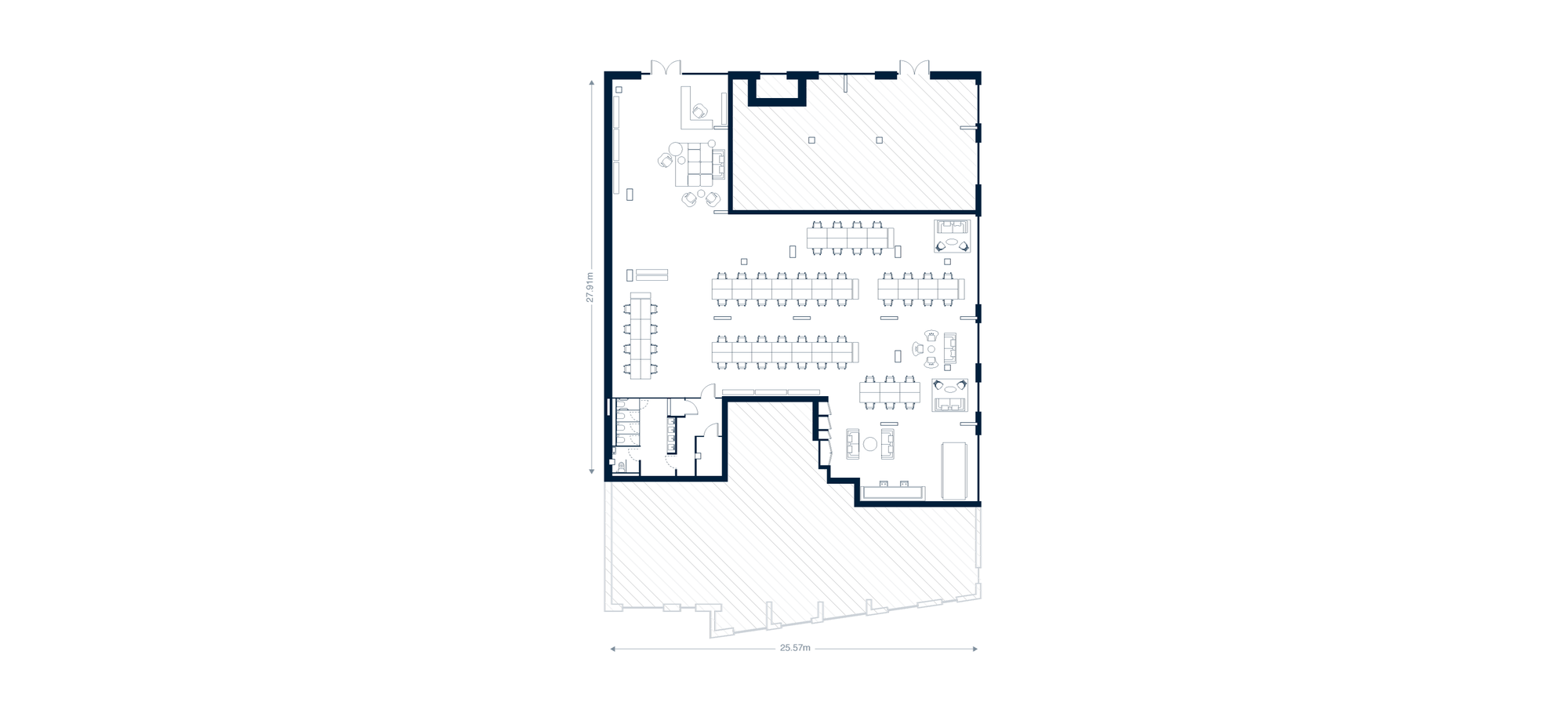
Total
5,630
ft
2
Downloads
Download the details of the office space that is currently available at Two Edward Square and in Buildings E and F, including floor plans and specifications.
Two Edward Square
Building E
Building F
Office agents
SHW
Cushman & Wakefield


